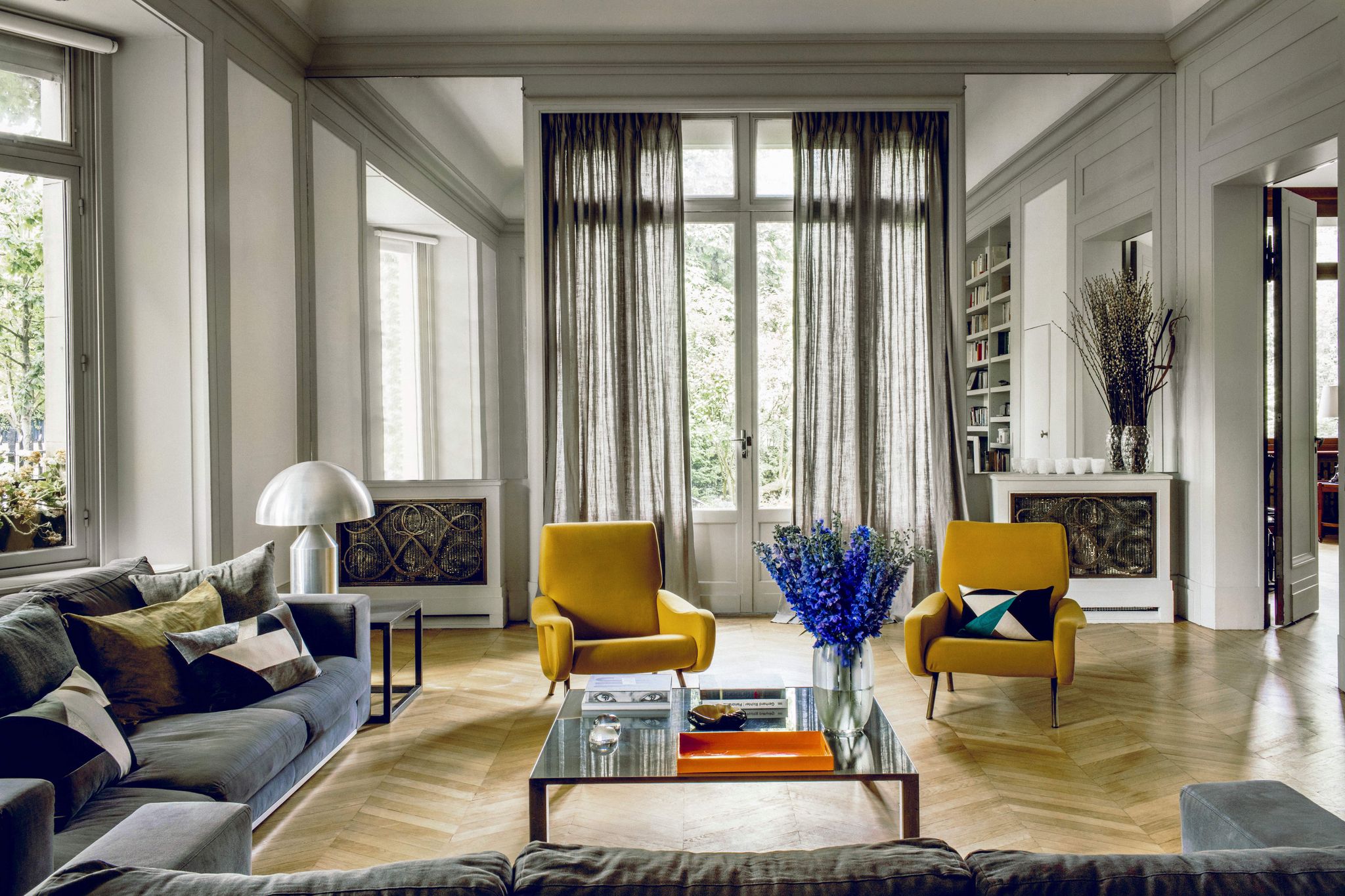
Efficient Kitchen Layout Tips: Maximizing Space and Functionality
Designing an efficient kitchen layout is key to creating a space that not only looks good but also functions seamlessly. Whether you’re planning a kitchen remodel or starting from scratch, these tips will guide you in optimizing your kitchen’s layout for maximum space utilization and functionality.
Assessing Your Kitchen Space
Before diving into the design process, take a close look at your kitchen space. Consider the size, shape, and existing features. Take note of natural light sources, doorways, and windows. Understanding your kitchen’s dimensions and limitations provides a solid foundation for creating a layout that works for your needs.
Prioritizing the Work Triangle
The concept of the kitchen work triangle—formed by the stove, refrigerator, and sink—is a fundamental principle in kitchen design. Ensure that these three key elements are arranged in a triangular layout, allowing for efficient movement and workflow. Minimize the distance between them to streamline your cooking and preparation activities.
Optimizing Cabinet and Storage Placement
Strategically placing cabinets and storage solutions is crucial for an efficient kitchen. Store frequently used items in easily accessible cabinets near the work triangle. Utilize vertical space with tall cabinets and consider pull-out shelves or drawers to maximize storage efficiency. Customizing storage solutions based on your specific needs ensures a clutter-free and organized kitchen.
Designing an Efficient Kitchen Island
If space allows, incorporating a kitchen island can enhance both storage and functionality. Design the island with a clear purpose, whether it’s additional prep space, a breakfast bar, or extra storage. Maintain adequate clearance around the island to facilitate easy movement and ensure that it complements the overall flow of the kitchen.
Creating Dedicated Zones for Tasks
Divide your kitchen into dedicated zones based on tasks. Designate specific areas for prep work, cooking, and cleaning. This zoning approach helps streamline your workflow and ensures that each area serves its purpose effectively. Consider the proximity of these zones to the work triangle for optimal efficiency.
Embracing Natural Light and Ventilation
Integrate natural light and ventilation into your kitchen design. Position work areas near windows to maximize natural light during the day. If possible, include skylights or install a kitchen hood to enhance ventilation. A well-lit and properly ventilated kitchen not only looks inviting but also contributes to a comfortable and functional cooking environment.
Selecting Appropriate Kitchen Appliances
Choose kitchen appliances that fit seamlessly into your layout and cater to your cooking needs. Consider the size and placement of appliances like refrigerators, ovens, and dishwashers. Opt for energy-efficient models that not only contribute to a greener kitchen but also save on utility costs in the long run.
Investing in Quality Flooring Materials
Selecting the right flooring material is often overlooked but plays a significant role in kitchen functionality. Choose durable and easy-to-clean flooring options, such as tile or laminate. Ensure that the flooring seamlessly extends throughout the kitchen, creating a cohesive and visually appealing space.
Incorporating Ample Counter Space
A generous amount of counter space is essential for a functional kitchen. Place countertops strategically near the work triangle, allowing for efficient prep work and cooking. If space permits, consider extending the counter to create a breakfast bar or additional workspace. Ample counter space enhances both the aesthetics and functionality of your kitchen.
Seeking Professional Design Advice
While these tips provide a solid foundation, seeking professional design advice can elevate your kitchen layout to the next level. Designers can offer insights based on your specific space, lifestyle, and preferences. Collaborate with a professional to create a customized kitchen layout that meets your needs and reflects your style.
In conclusion, designing an efficient kitchen layout involves a thoughtful combination of aesthetics and functionality. For more insights and expert advice, visit Kitchen Layout Tips. By implementing these tips, you can create a kitchen that not only looks beautiful but also enhances your cooking experience through optimized space and functionality.


